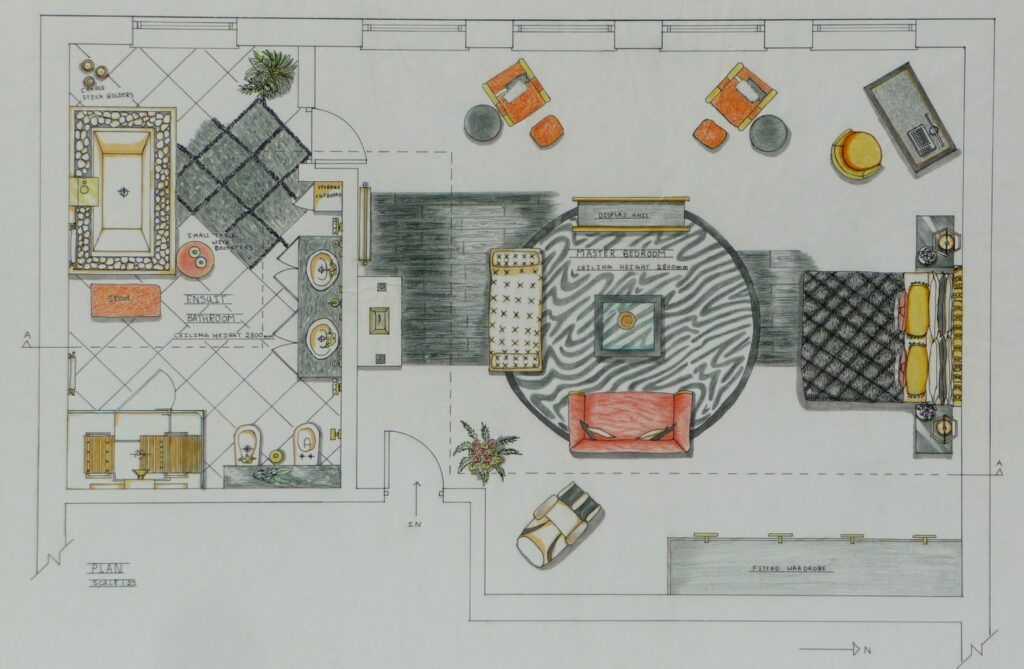Design & Space Planning
When we start a new office design project, we don’t just see an empty space — we see opportunities. We visualise things.
Our process begins with understanding the client’s needs, workflow, and technical requirements. We consider layout efficiency, lighting, materials, and practical use of space to ensure that the final result is both comfortable and sustainable over time. Each stage of the project is carefully planned to align with agreed specifications and timelines.
We work closely with clients throughout the design and refurbishment process, maintaining clear communication and structured project management. Our goal is to deliver office spaces that meet operational needs, comply with relevant standards, and remain adaptable to future changes.

